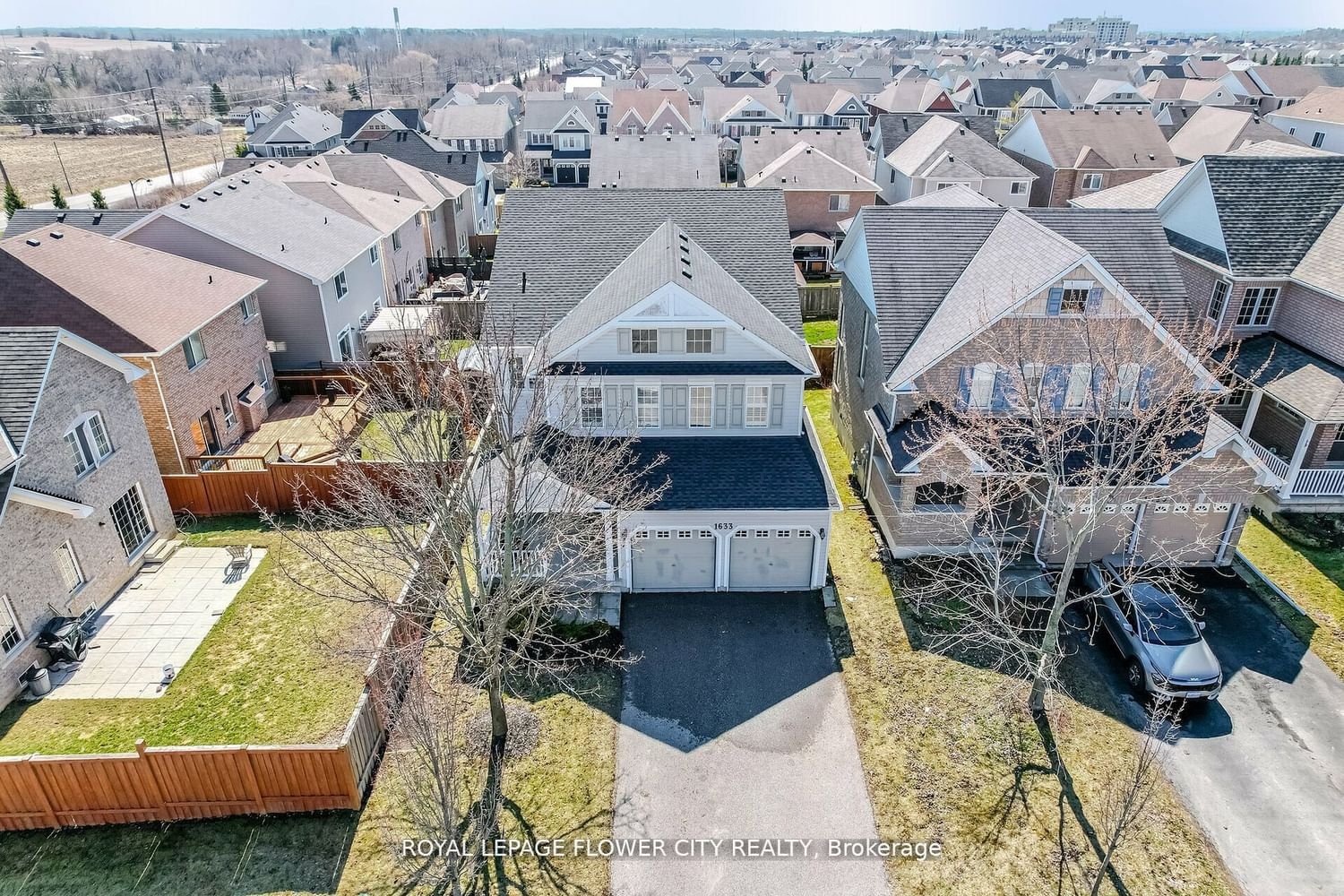$1,189,000
$*,***,***
4+1-Bed
4-Bath
2500-3000 Sq. ft
Listed on 5/3/24
Listed by ROYAL LEPAGE FLOWER CITY REALTY
Rare Find!! Well Maintained 4+1 Bdrm, 4 Bath, 2931 Sqft Unique Home Suitable For A Large Family That Needs Lots Of Space. 40'x125' Deep Lot On A Quiet Cul De Sac W/ No Sidewalks. Main Floor W/ Double Door Entry, Sep Living, Dining, Family Room & Den, Oak Staircase. Upgraded Eat In Kitchen W/ Quartz Countertops, Matching Backsplash, S/S Appliances, Centre Island, Extended Pantry, Chef's Desk & Walk-In Pantry. A Sunken Great Room In-Between Main Floor & 2nd Floor. Rich Hardwood Floors Throughout Main Floor And Great Room. 2nd Floor Offers Huge Primary Bedroom W/ /5Pc Ensuite (Corner Bathtub + Sep Standing Shower) & W/I Closet & 3 Other Good Size Bedrooms. Professionally Finished Bsmt W/ A Huge Rec Room, 5th Bedroom With Built-In King Size Bed & 4Pc Bath. Short Walk To Walmart, Best Buy, Superstore, Home Depot & Other Amenities. Quick & Easy Access To Hwy 407. Roof (2022). Just Move In & Enjoy. A Must See Home. Hurry! Won't Last Long!!
Den On Main Floor + Separate Living, Dinning & Family Room + Another Great Room In Between Main Floor & 2nd Floor. Finished Basement W/2 Rec Rooms, 5th Bedroom & A Full Bath. 2931 Sqft (Above Grade) Located On A Quiet, Child Friendly Court.
To view this property's sale price history please sign in or register
| List Date | List Price | Last Status | Sold Date | Sold Price | Days on Market |
|---|---|---|---|---|---|
| XXX | XXX | XXX | XXX | XXX | XXX |
| XXX | XXX | XXX | XXX | XXX | XXX |
E8303844
Detached, 2-Storey
2500-3000
10+2
4+1
4
2
Attached
6
Central Air
Finished
Y
Vinyl Siding
Forced Air
Y
$7,445.28 (2023)
125.00x40.03 (Feet) - Irregular
